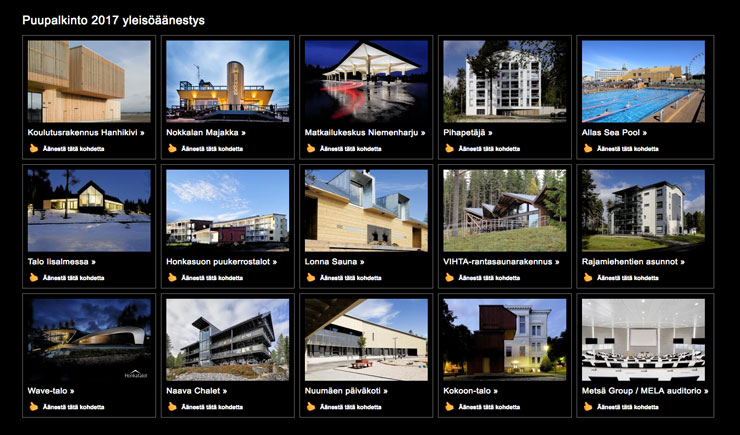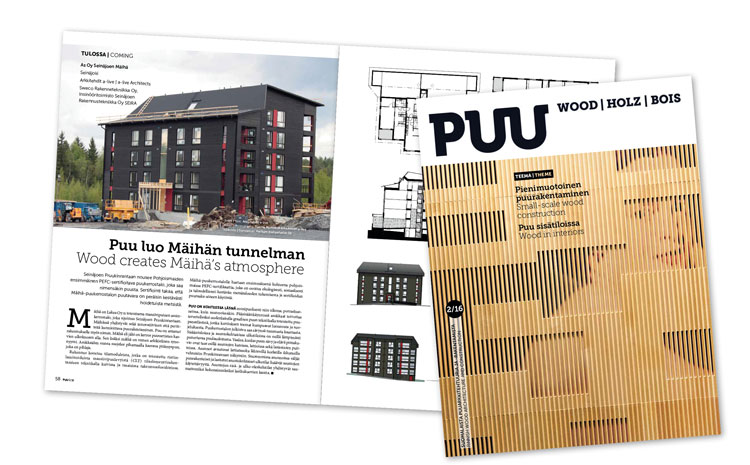Katso YIT:n tiedote täältä: www.yit.fi/ytimessa/moduulirakentaminen
JONNA TUUPAINEN HAS STARTED WORKING FOR A-LIVE
Posted 6/2/2019
Jonna Tuupainen has joined Architects a-live’s design team. She is a bachelor student of architecture in Aalto university. Academically she concentrates on ecological building design but she also has a strong interest in visual arts.
A-LIVE HAS STARTED TO DESIGN WOODEN HOUSING BUILDING TO KIRKKONUMMI.
Posted 26/1/2019
Architect a-live is commissioned to design an apparent building to Kirkkonummi. The building is 5-storeys and total floor area is 4.800 m2. Building will be realized with timber frame .
Our client is Kirkkonummen vuokra-asunnot Oy
A-LIVE HAS STARTED TO DESIGN WOODEN HOUSING BUILDING TO TAMPERE
Posted 2/8/2018
Architect a-live is commissioned to design an apparent building to Hervanta. The building is 5-storeys and total floor area is 2.800 m2. Building will be realized with timber frame using prefabricated and modular building system.
Our client is YIT Rakennus Oy
A-LIVE STARTED THE DESIGN OF WOODEN HOUSING BUILDING TO SIPOO
Posted 25/4/2018
Architect a-live is commissioned to design an apparent building to Sipoo. The building is 4-storeys and total floor area is 2.800 m2. Building will be realized with solid timber frame using prefabricated and modular building system.
Our client is Alfamark Oy
IIRIS TALVITIE HAS STARTED WORKING FOR A-LIVE
Posted 16/4/2018
Iiris Talvitie has joined Architects a-live's design team. She is Bachelor of Technologyfrom Aalto University. In addition to architectural design, Iiris has experience in interior design.
Markku Hedman is nominated as a chairman of next Alvar Aalto Symposium.
Posted 19/2/2018
Architect a-live’s CEO professor Markku Hedman has been nominated as a chairman for the 14th Alvar Aalto Symposium. The symposium will be held in Jyväskylä, Finland, 30–31 August 2018. Title for the symposium is "New Housing Solutions for Cities in Change”.
More information: www.alvaraaltosymposium.fi
Markku Hedman as a panelist at Puupäivä 2017 and a jury member of Puupalkinto 2017 Award
Posted 10/11/2017
Architect a-live’s CEO professor Markku Hedman has been invited to join a panel discussion at Puupäivä2017, the annual Wood Day, which is held in Wanha Satama, Helsinki 30th November 2017.
More information: www.puupaiva.com
Hedman is also nominated as a member of the jury for the Puupalkinto2017, Finnish Annual Wood Architecture Award. Prize giving ceremony is taking place during the annual Wood Day in Helsinki.
To see the nominees go to: www.woodarchitecture.fi/puupalkinto
Markku Hedman will introduce a systemic approach of wooden multi-storey housing at Tallinn wood architecture conference
Posted 9/11/2017
Architect a-live’s CEO professor Markku Hedman has been invited to give a speak at the eleventh consecutive wood architecture conference in Tallinn. The conference is organised by Estonian Forest and Wood Industries Association in cooperation with the Estonian Association of Architects and Estonian Association of Civil Engineers. The conference will be held 15.-1. November 2017 at the Salme Culture Centre in Tallinn.
Title of Hedman’s presentation is "Wooden Modular Multi-storey Housing – A Systemic Approach”.
More information: puidukonverents.ee
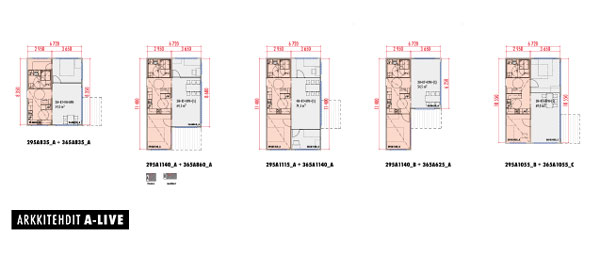
Markku Hedman will give a keynote speech at Art / Education in the 21st Century symposium
Posted 8/11/2017
Architect a-live’s CEO professor Markku Hedman has been invited by China Academy of Art as a keynote speaker to "Panel 21:Art / Education in the 21st Century’ symposium” which will be held in the National Art Museum of China in March 26th and 27th, 2018.
More information can be found from the website of China Academy of Art.
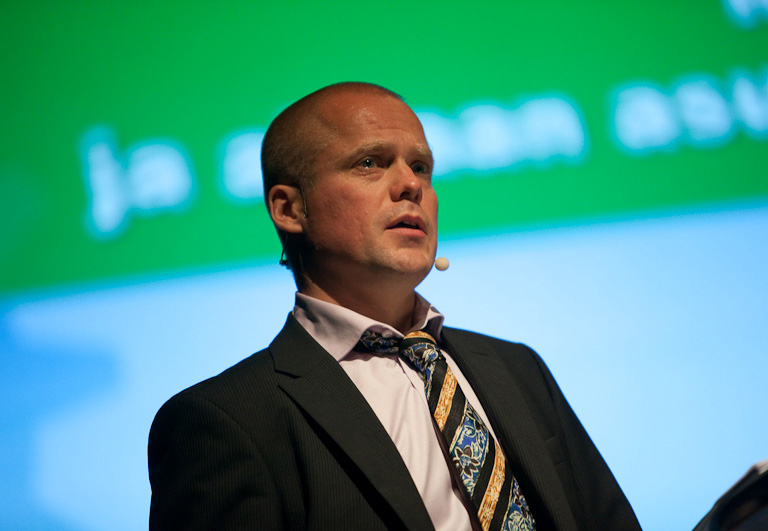
Markku Hedman has been nominated as Director General at RTS sr.
Posted 2/11/2017
Architect a-live’s CEO professor Markku Hedman has been nominated as Director General at Building Information Foundation RTS sr. He will start in this new position on March 1st 2018. Consequently Hedman has resigned from his positions as a professor for Housing Design in Tampere University of Technology and as a Director of Alvar Aalto Acadamy.
More information: www.rakennustieto.fi. A-live team wholeheartedly congratulates on the appointment!
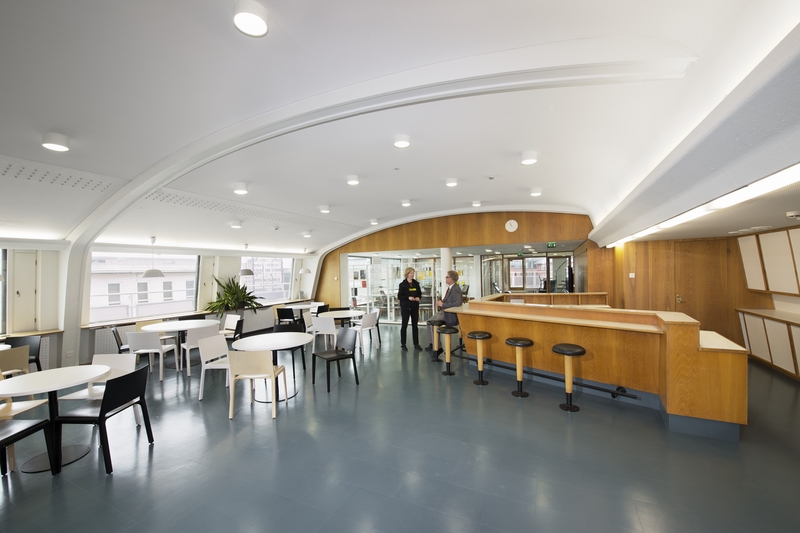 Picture: Markku Hedman
Picture: Markku Hedman
The pavilion designed by Architects a-live placed as first runner-up at the Vaasa Kalaranta contest
Posted 29/11/2016
The city of Vaasa organized a contest for the pavilion at Kalaranta in Vaasa. The goal of the contest was to find a high standard building developer, a high-quality architectural solution and a successful business concept for Vaasa's Kalaranta area. Architects a-live took part in the contest together with its cooperation partners Hirviniemi Capital Oy and Rakennus Mire Oy.
The Kalaranta pavilion designed by Architects a-live was based on the idea of a multi-usable public building that allows various functions simultaneously. According to the competition review, "The design [of the pavilion] is architecturally impressive and insightful. The building respects its environment exceptionally, takes into account all the essential views and represents local history in a modern way. The design language and colours of the building are reminiscent of old ships and local port industry.” (”Suunnitelma on arkkitehtonisesti hieno ja oivaltava. Rakennus ottaa ympäristönsä huomioon kiitettävällä tavalla, huomioi tärkeimmät näkymät ja kertoo modernilla tavalla alueen historiasta. Rakennuksen muotokielen ja värityksen avulla on luotu muistumia vanhoista laivoista ja alueen satamatoiminnasta.”)
The city council crowned Smakkompaniet’s “Kalastuksen talo” (“The House of Fishing”) as the winner of the competition on 28th of November 2016. The contest entry of Hirviniemi Capital Oy, Rakennus Mire Oy and Architects a-live placed as first runner-up in the contest.
Architects a-live thanks partners for cooperation.
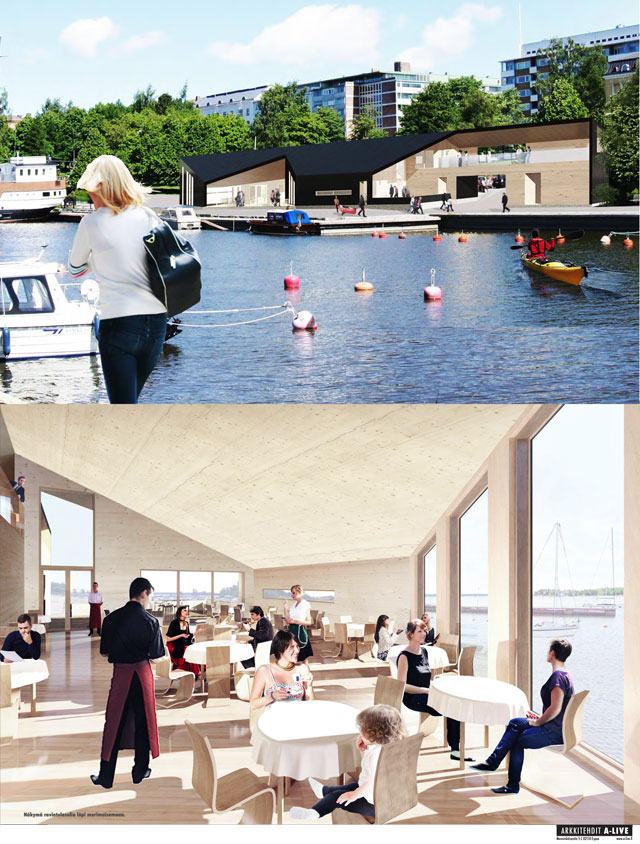 Picture: Architects a-live
Picture: Architects a-live
The pre-marketing material of Mältinkallio's wooden apartment buildings is being prepared
Posted 15/11/2016
Commissioned by Rakennus Mire Oy, a-live team is currently designing a block of wooden apartment buildings which will be located in Mältinkallio area, Uusikaupunki. The design of the Mältinkallio's first buildings is well underway and the pre-marketing will begin in the near future.
The area of Mältinkallio, which is located on a central spot in Uusikaupunki, is currently a forestly hilltop. In 2015 Architects a-live implemented a preliminary design to the area. The city plan of the area was conducted on the basis of this preliminary study.
The design of the first buildings of Mältinkallio is now in progress. The wooden apartment housing block designed by Architects a-live will preserve Mältinkallio’s most prized value, the gorgeous forest hilltop. The highlighted features of the apartments will be beautiful views towards the forest and over the city all the way to the Kaupunginlahti Bay.
 Picture: Architects a-live
Picture: Architects a-live
Mäihä has been nominated for Puupalkinto -Prize
Posted 3/10/2016
PuuInfo's Puupalkinto (Wood award) is given annually for a Finnish building, interior or structure that represents a high-quality Finnish wood architecture or construction. In 2016 wooden apartment building Mäihä is nominated for Puupalkinto -Prize.
This year, total of thirteen proposals arrived to the Puupalkinto -competition, of which the pre-jury nominated eight proposals for public vote and jury election. Similarly as in recent years, it is possible to vote for Puupalkinto candidates online. The apartment building Mäihä is introduced here.
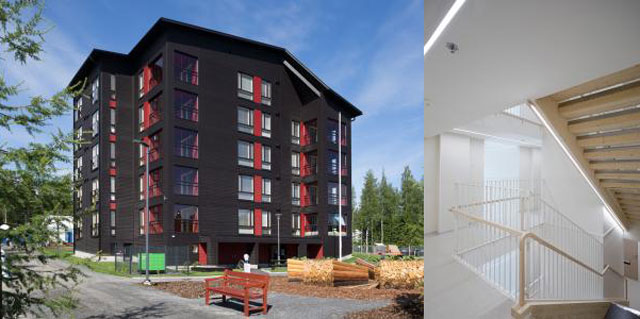 Pictures: Mikko Auerniitty /
http://www.woodarchitecture.fi/fi/projects/oy-seinajoen-maiha
Pictures: Mikko Auerniitty /
http://www.woodarchitecture.fi/fi/projects/oy-seinajoen-maiha
Mäihä wooden apartment building is to be found near the entrance of the Seinäjoki Housing Fair
Posted 6/7/2016
The Finnish Housing Fair opens at the end of the first week of July. One of the fair attractions is wooden apartment building Mäihä, which is located near the The Housing Fair entrance gates in Seinäjoki Pruukinranta.
The first estimates of the wooden apartment building Mäihä have already submitted. For example in the article of Auri Häkkinen in Rakennuslehti Mäihä building is presented as an example of new generation of wooden apartment buildings. Especially the detailing and livability of the apartments was praised.
Welcome to visit Mäihä in Seinäjoki Housing Fair 2016 area, Pruukinranta! The fair remains open to visitors until the 7th of Aug 2016.
 Picture: Leif Lindegren / ARCHITECTS A-LIVE
Picture: Leif Lindegren / ARCHITECTS A-LIVE
 Picture: Markku Hedman / ARCHITECTS A-LIVE
Picture: Markku Hedman / ARCHITECTS A-LIVE
The architectural section of Stora Enso's project has been completed by Architects a-live
Posted 3/7/2016
Stora Enso has carried out a comprehensive project aiming at standardizing and optimizing of quality wooden apartment buildings. The architectural section of the project has now been completed on schedule by Architects a-live.
Wood is a building material renewable up to 100 percent, of which there is no shortage in Finland. With the increasing significance of the global climate, environment and natural resources issues, the objective has been set to increase the amount of construction of wooden multi-storey apartment buildings also in Finland.
In the Finnish wooden apartment building construction, CLT (Cross Laminated Timber) as the main material is becoming more and more common. In the CLT framed modular construction the parts of apartments are completed in the factory conditions. The CLT framed wooden modular construction is intensely taken forward by Stora Enso in Finland. In order to increase the competitiveness of wooden modular apartment building construction Stora Enso has carried out a comprehensive project aiming at standardizing and optimizing of quality wooden modular apartment buildings. The architectural section of the project, carried out by Architects a-live, is now completed. Thank you to all of the project parties!

Mäihä was presented in the Puu Magazine
Posted 6/6/2016
New designer strengthens a-live team!
Posted 30/5/2016
Architects a-live are delighted to announce that architectural designer Tommi Teronen has joined our team! Tommi will work as a part of the a-live team until June 17th 2016.
Architectural student Tommi Teronen has an extensive experience in housing design. He is particulariy focused on the new typologies of urban housing and was also involved in a freshly published TUT's Talopaletti -study presenting innovative ideas and solutions to urban low-rise housing.
Architects a-live warmly welcome Tommi as a part of the team!
Architects a-live's Sini Saarimaa presented thoughts of the future of urban rental housing in Pori
Posted 27/5/2016
Sini Saarimaa, representing the Architects a-live and TUT held a speech at the seminar on ”Future rental housing in Pori” on Friday, May 27th 2016. The seminar took place in scenic Vähäkatava, Pori and was arranged by Pori YH-Asunnot Oy - a company with a long experience in housing development in the city of Pori.
The main topics of the seminar involved the population trends as well as the future prospects of rental apartment construction in Pori area. In her presentation, Sini Saarimaa focused on the opporturnities of urban dwelling through a headline"Kerrostalosta monikotitaloon".
Urban housing development considerations are significant in this area as the future residential construction will concentrate at the central urban areas of the city of Pori. In 2018, the city of Pori will also host the Finnish Housing Fair in Karjaranta area, situated within a walking distance from the city center.
Thank you Pori YH-Asunnot Oy for a successful seminar day!
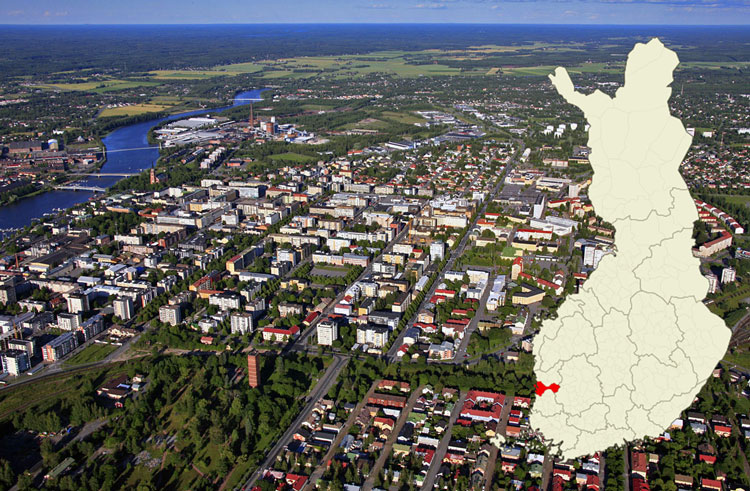 Pori, pictures http://www.paramotor.fi/pori.htm
Pori, pictures http://www.paramotor.fi/pori.htm
The first views of Mäihä Lusto are available!
Posted 19/5/2016
Mäihä Lusto, one of the apartments of the Lakea's Mäihä apartment building showcased at the Finnish Housing Fair in Seinäjoki Pruukinranta, is ready furnished for a senior adult couple. The interior design is created by the interior design office Mäkelä & Roos.
In Finnish, Mäihä means both 'luck' and the layer of a tree between the trunk and the bark. In addition, Lusto means the annual rings of a tree. Mäihä Lusto offers the warm atmosphere of wood. Mäkelä & Roos has built up the apartment's atmosphere by using mainly Finnish and especially Southern Ostrobothnian products. One of the apartment's special features is NaturVention's Naava, an active vertical garden that cleanses the indoor air naturally. For futher information, see the article written by designer's of Mäkelä & Roos.
In July, you are welcome to visit the apartment in Seinäjoki Housing Fair 2016 area, Pruukinranta!
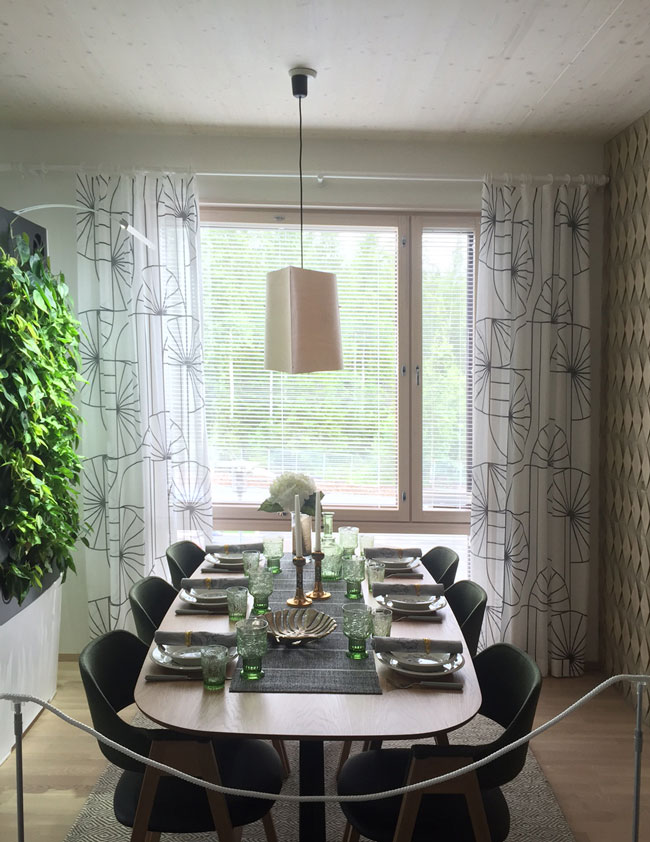 Picture Leif Lindegren / ARCHITECTS A-LIVE
Picture Leif Lindegren / ARCHITECTS A-LIVE
Forum Wood Building Nordic 2016 draws near
Posted 12/5/2016
The Forum Wood Building Nordic seminar will provide a cross-section of the current state and future prospects of the use of wood in construction.
The Forum Wood Building Nordic is the main conference for wood construction in the Nordic countries. The seminar will be held between June 14th – 17th 2016 in Espoo. The seminar provides a thorough review of the current state of wood construction as well visions of future usage of wood in construction. Over two days, more than 50 top experts, also including Markku Hedman representing Architects a-live, will give presentations concerning wood architecture, construction and production.
For futher information, see the conference website.
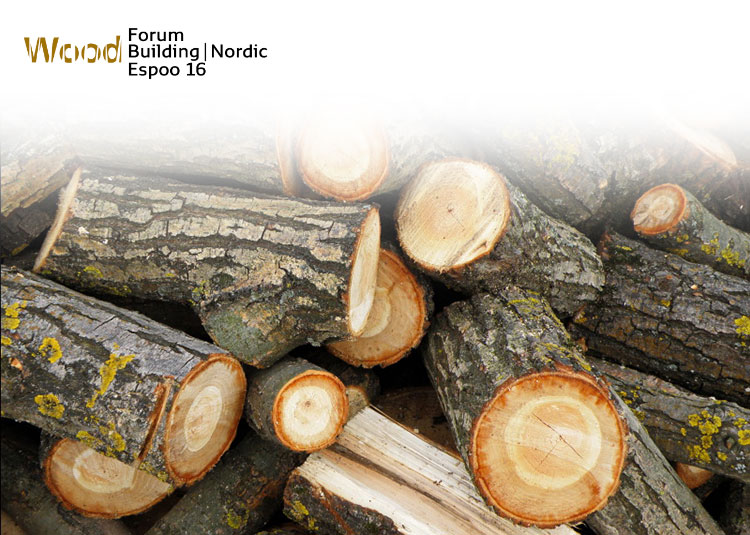 Picture: Openphoto.net
Picture: Openphoto.net
Mäihä has reached the rooftop height!
Posted 22/4/2016
Wooden apartment building Mäihä was celebrated April 22nd 2016, as the apartment building reached the rooftop height. The festivities took place over at Hotel Sorsanpesä in Seinäjoki.
 Picture: Sisustussuunnittelu Mäkelä & Roos, http://makelaroos.blogspot.fi/
Picture: Sisustussuunnittelu Mäkelä & Roos, http://makelaroos.blogspot.fi/
Markku Hedman and project group publishes new alternatives for urban detached housing
Posted 5/4/2016
Markku Hedman together with Juuso Heino, Jyrki Tarpio and Tommi Teronen have published Talopaletti book that presents new solutions for combining Finnish housing preferences and the increasing level of urbanization.
The book serves as the final publication of the Talopaletti project. The project, coordinated by the detached housing association PTT, was realized by Tampere University of Technology's School of Architecture and lead by Hedman. The project received funding from The Ministry of the Environment, The City of Tampere and The Tampere Region Cooperative Centre, Housing Fair Finland, Rakennustuotteiden Laatu Foundation and various member companies of PTT.
– Talopaletti project is not about example buildings which would be sent to production as is, but rather a whole range of alternatives. The proposed solutions can be combined and mixed as needed, making the possibilities nearly endless, says Hedman.
You can download Talopaletti book from this page. For futher information, see TUT's article concerning the project Omakotitalo ja urbaani elämä – ihan mahdollinen yhtälö.
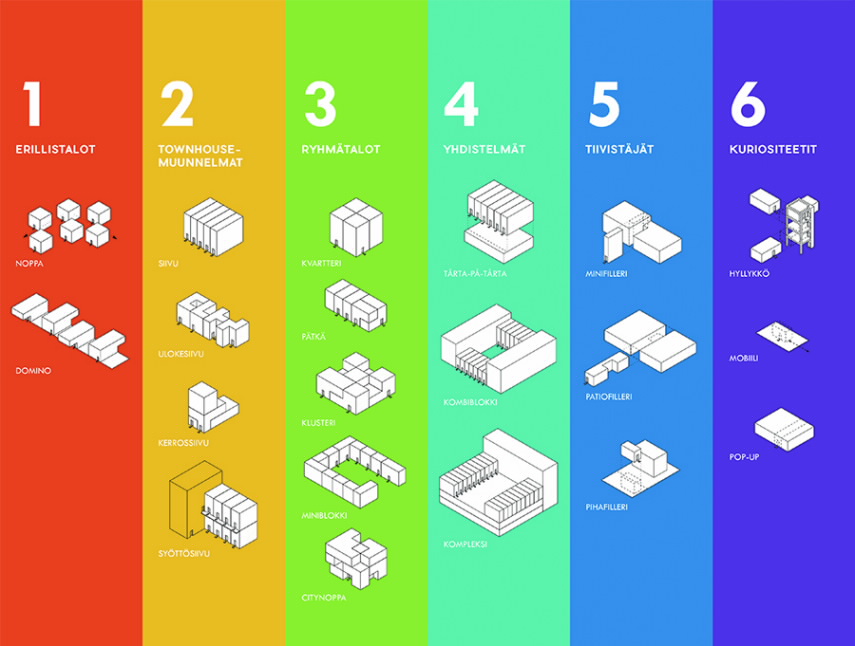 Picture: TUT The School of Architecture, Markku Hedman, Juuso Heino, Jyrki Tarpio and Tommi Teronen.
Picture: TUT The School of Architecture, Markku Hedman, Juuso Heino, Jyrki Tarpio and Tommi Teronen.
Architects a-live begins the architectural design related to development project of wooden modules
Posted 1/3/2016
Timber framed module manufacturer Stora Enso aims to develop residential building system based on wooden modules. Architects a-live are honored to be part of the project.
The development project contains many sections, with Architects a-live being responsible for the architectural work package. The work includes the optimization of the bathroom modules used in Stora Enso's modular construction and the design of the apartments and the apartment buildings consisting of standardized wooden modules.
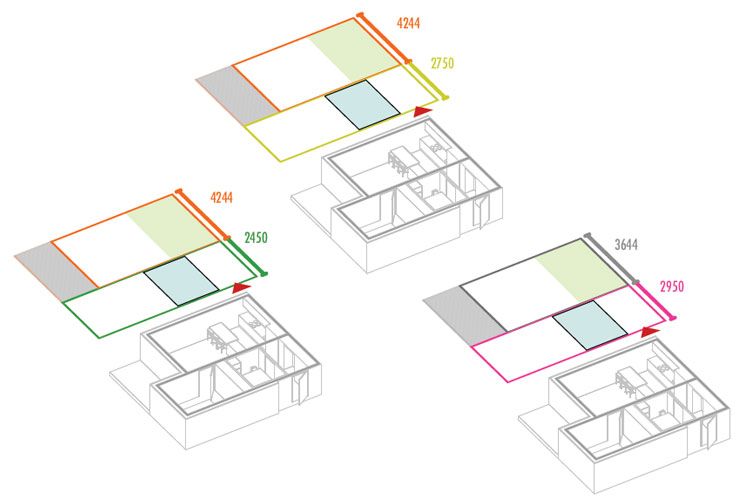
Mäihä is the first PEFC project-certified building in the Nordic countries
Posted 17/2/2016
Wooden apartment building Mäihä, due to be completed for the summer's 2016 Housing Fair in Seinäjoki, became the first PEFC project-certified building in the Nordic countries.
Mäihä consists of cross-laminated timber modules. The PEFC certificate ensures that the wood used in Mäihä is legitimate and comes from sustainably managed forests. For more information, read PEFC-organisation's article First ever Nordic PEFC-certified building project and the article of The Finnish Housing Fair Pohjoismaiden ensimmäinen PEFC – projektisertifiointikohde Seinäjoen Asuntomessuille.
Wooden apartment building Mäihä can be visited at The Housing Fair held between July 8th – August 7th, 2016 in the Pruukinranta area in Seinäjoki.
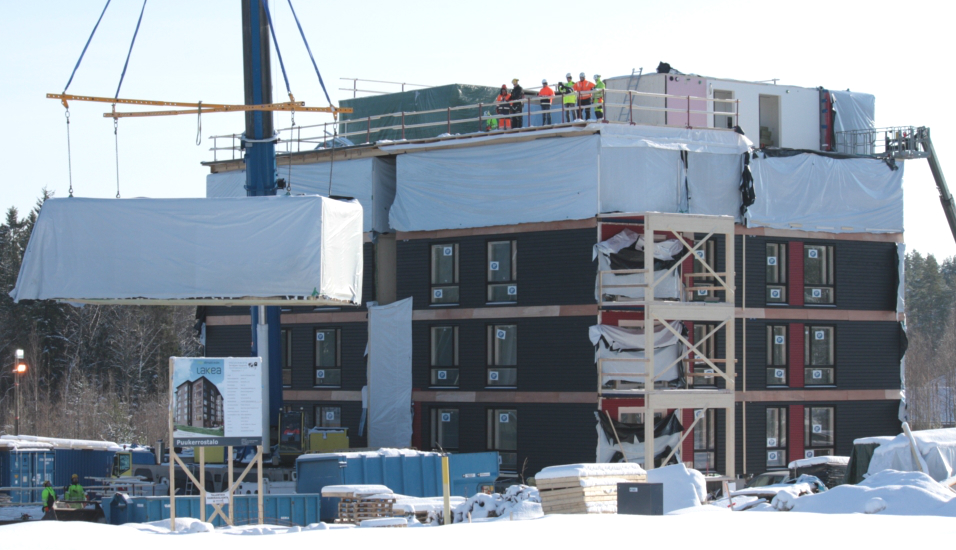 Picture: PEFC.ORG, http://www.pefc.org/news-a-media/general-sfm-news/2078-first-ever-nordic-pefc-certified-building-project
Picture: PEFC.ORG, http://www.pefc.org/news-a-media/general-sfm-news/2078-first-ever-nordic-pefc-certified-building-project
| < Previous |
